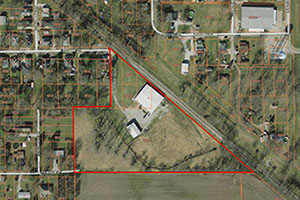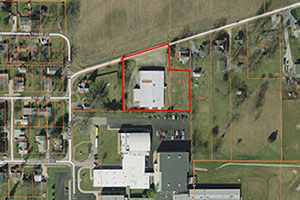Saturday, November 2, 2013 at 10:00 AM
Preview Sunday, October, 6, 2013 from 2:00-4:00 PM (or by appointment)
AUCTION WILL BE CONDUCTED AT 215 E PULLMAN ST.
Property 1 – 215 E. Pullman St., Waldron, IN View Slideshow

- Zoned I1 — 5.5+ Acres
- Utilities: Municipal Water, Sewer, Natural Gas, 3 Phase Electric
- Semi, Tractor-Trailer accessibility with Loading Dock
- Located within 4 miles of two accessible interchanges on I-74
- Rail Spur
Building 1 - 9700 sq. ft. Brick Construction – Vintage appeal with Quality Restoration
-
Approximately 3000+ sq. ft. office complex containing the most
modern desirable features including exposed interior brick walls, vaulted
and exposed beam ceilings, Conference Room, 5 Offices, Full Kitchen
area, Eclectic in its design features allows for natural sunlight throughout
the complex.
-
At Grade Loading Dock
-
Approximately 6500+ sq. ft. of open area divided from office complex.
Features include; exposed brick exterior walls, track lighting, full height
exposed ceilings, ground level overhead door. Uses for this finished
expansive area are endless to the imagination.
Building 2 - 2600 sq. ft. Pole Barn Construction
- 3 Phase Electric
- Concrete Floor
- Heated
- Restroom
Property 2 – 705 E Middletown Rd., Waldron, IN View Slideshow

- Zoned- I1 Industrial — 1.34 Acres
- Utilities – Municipal Water and Sewer
- Located within 4 miles of two accessible interchanges on I-74
Building – 16,000+ Sq. Ft. – Built - 1968
- Open Span Steel Construction 9’-12’ Ceiling
- Office Space w/ Restrooms
- Loading Dock at Grade
- 400 amp 3 Phase Electric Service
- Concrete Floor
- Infrared Heat